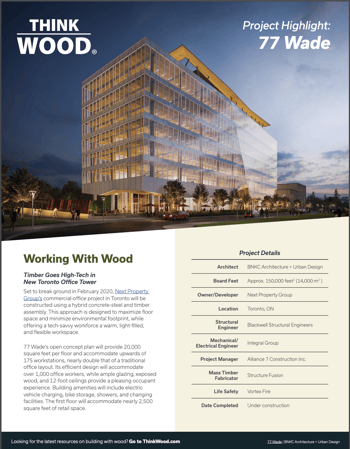An eight-story office building in the emerging high-tech Toronto neighborhood of Junction Triangle finds inspiration in historic timber construction from yesteryear while implementing the innovative wood-hybrid building systems of today.
77 Wade’s design utilizes a hybrid concrete-steel and timber assembly designed to:
- Achieve spans equal to traditional concrete and steel design
- Maximize floor space for office occupants
- Minimize the project's environmental footprint
“In [77 Wade], we’re incorporating a composite timber deck system that brings together the qualities of wood with the qualities of concrete and steel and combines them to get the best attributes out of each material,” says Jonathan King, Principal of BNKC Architecture + Urban Design.
Can hybrid design push the boundaries of traditional construction and still provide the amenities owners and occupants expect from modern office buildings? Download the 77 Wade Project Highlight to find out.
Submit your information to download the project highlight.

